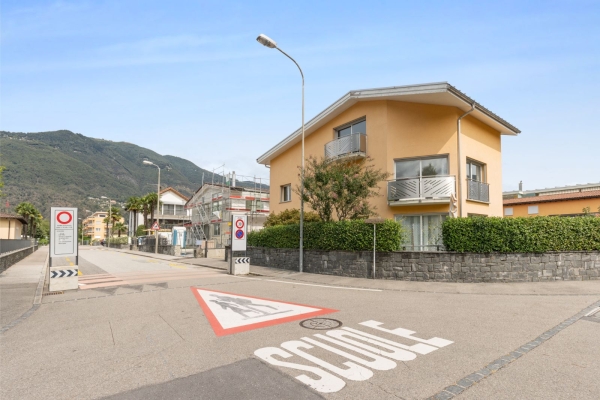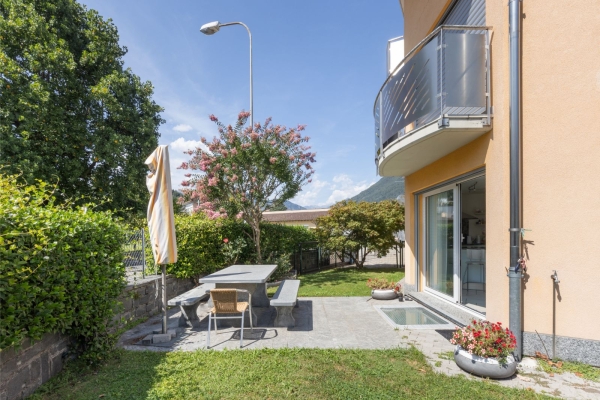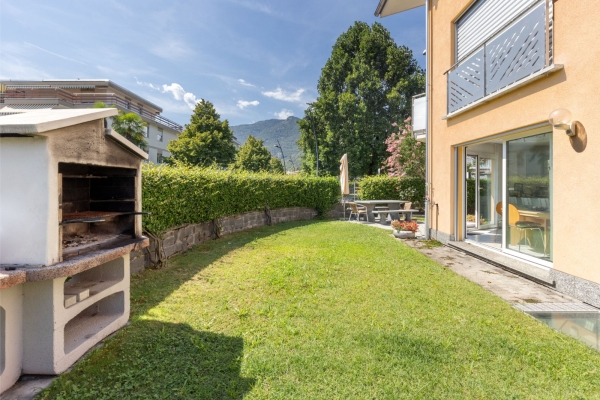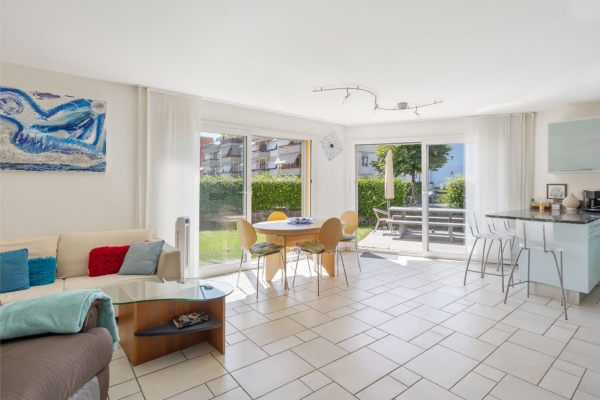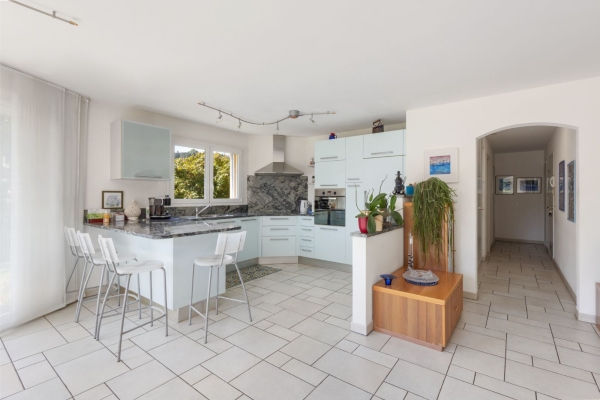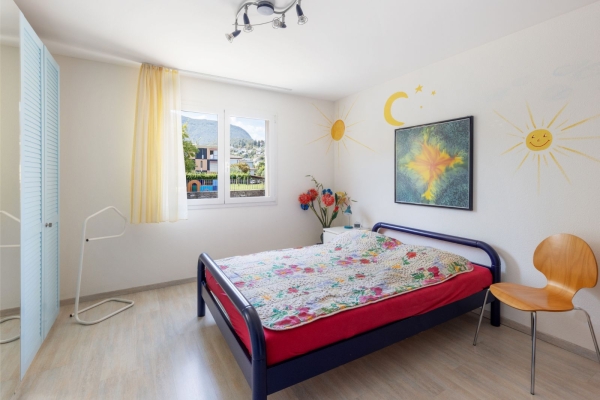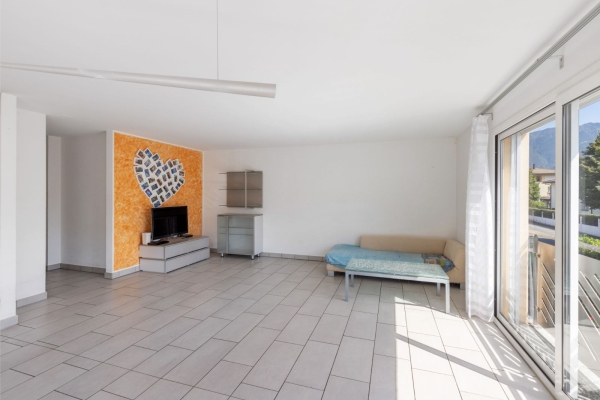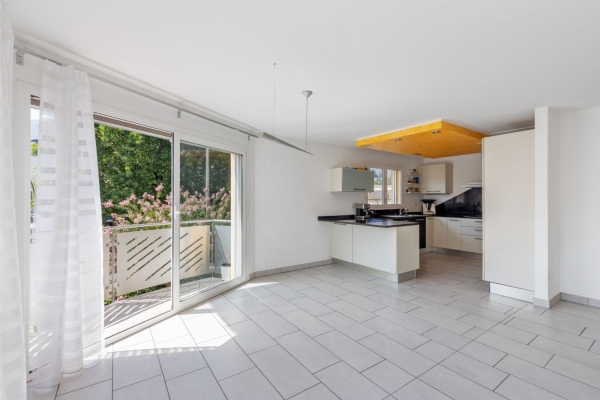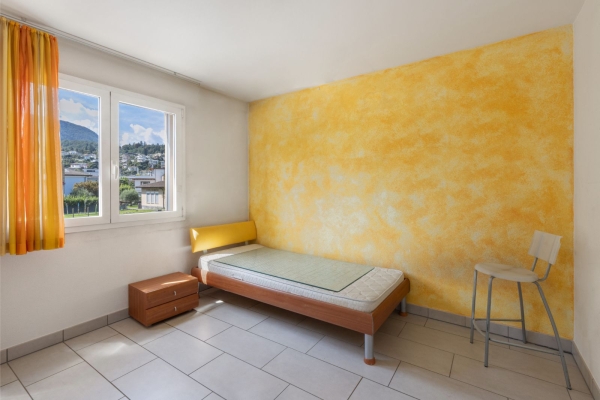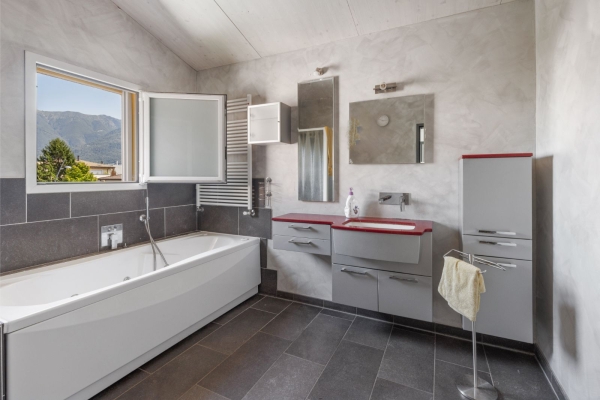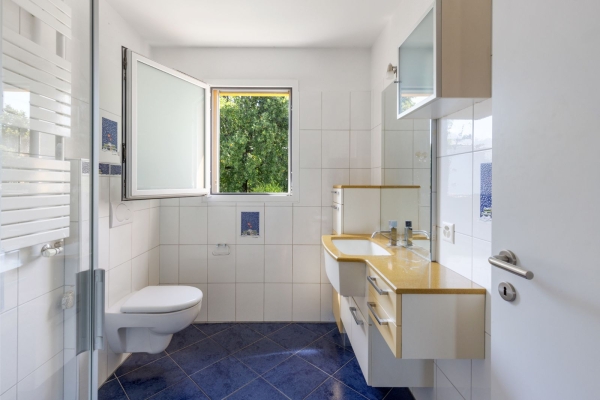Spacious and comfortable semi-detached villa strategically and centrally located in a quiet neighbourhood. Surrounded by greenery, this house is a real smart choice for those with a large family.
The house has direct access to the road and is in close proximity to various amenities. The well-kept garden includes a relaxation area with a typical Ticino stone table and a grill corner for cosy evenings with friends and family.
The house consists of three above-ground floors and a basement with the following features: ground floor: comfortable living room with access to the garden, open-plan kitchen and dining area, two bedrooms, bathroom-wc.
First and second floor: duplex comprising living area with kitchen, 3 bedrooms and a large room ideal for study or office, bathroom-tub-wc.
Basement: 42 m2 usable as storage, cellar, laundry and bathroom-wc.
Secondary residence possible.
Type of object | Two-family house |
Floor | 3 |
Bedrooms | 10 |
Bedroom height | - |
Plot area | 325 m2 |
Sale area | - |
Usable area | 233.37 m2 |
Solar area | 60.63 m2 |
Garden area | 227 m2 |
Cellar area | 42 m2 |
Heating system | floor heating |
| Parking spaces | parking space for 3 cars |
Year of construction | - |

