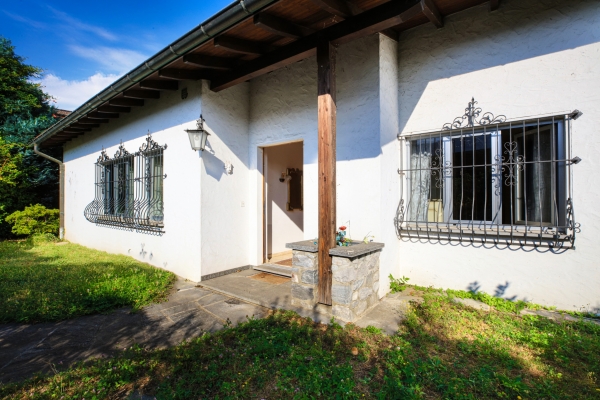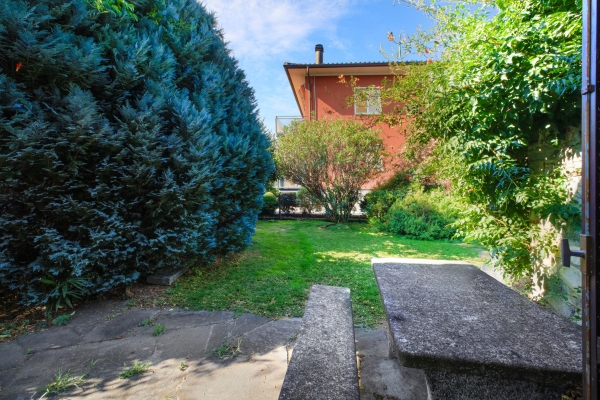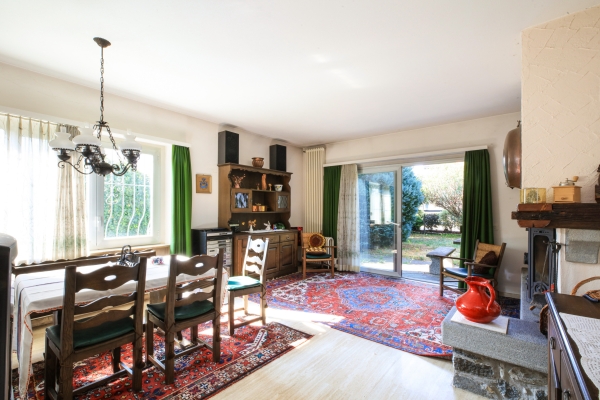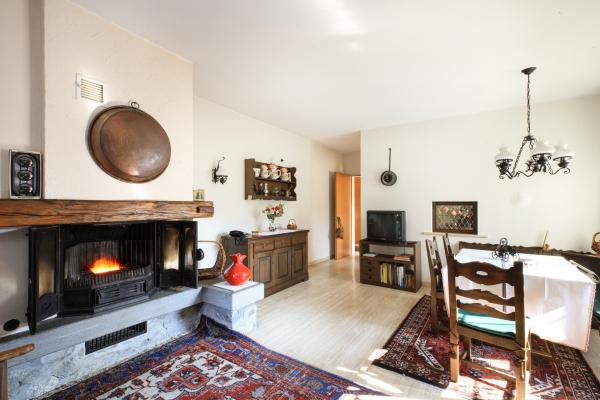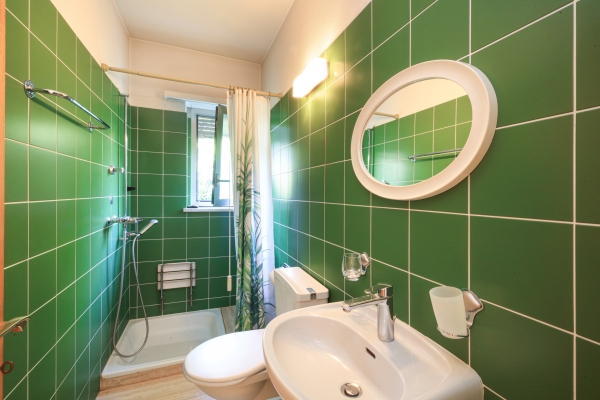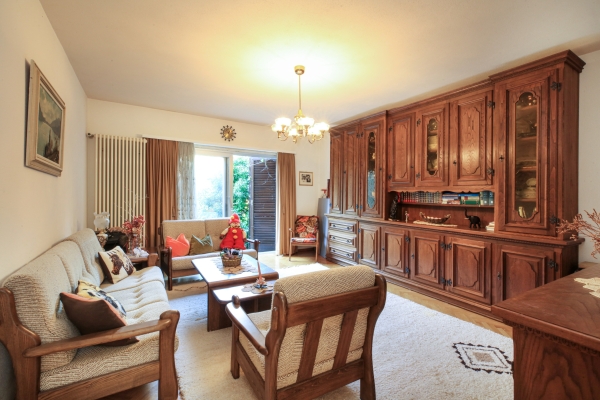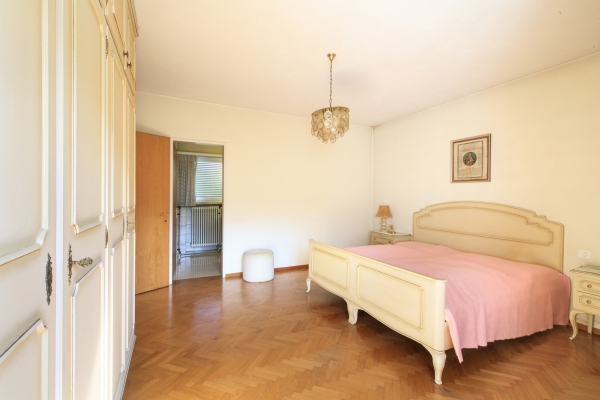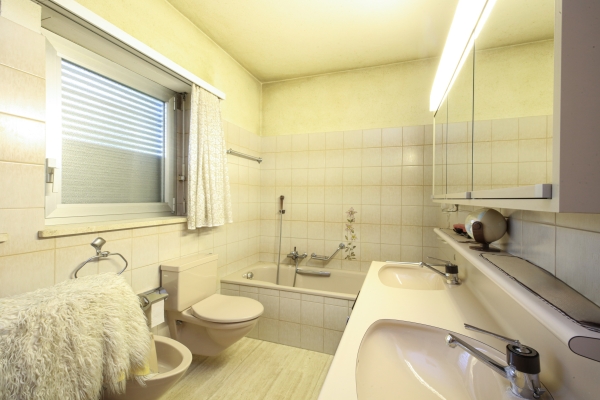This pretty traditional-style house, surrounded by the greenery of a charming garden, is located in a quiet and sunny area close to various amenities.
The house consists of two floors, one basement and one above ground floor representing a simple but comfortable lifestyle and is organised in:
ground floor: generous atrium-entrance with fitted wardrobes which nicely subdivides the spaces starting with the separate kitchen, spacious living room with fireplace and access to the veranda with typical Ticino stone table and from which one can enjoy the beautiful and well-kept garden, first bedroom which can serve as a guest room but also as a study, shower-wc, master bedroom with ensuite bathroom with shower and bath tub.
Basement: via the stairs we proceed to enter the cellar area which is divided into two rooms which can serve as storage or possible warehouse.
Secondary residence possible.
The property is buildable in R3.
Type of object | Single-family house |
Floor | 2 |
Bedrooms | 3.5 |
Bedroom height | - |
Plot area | 609 m2 |
Sale area | 127 m2 |
Terrace area | - |
Garden area | 477 m2 |
Cellar area | - |
Heating system | electric |
| Parking spaces | - |
Year of construction | - |

